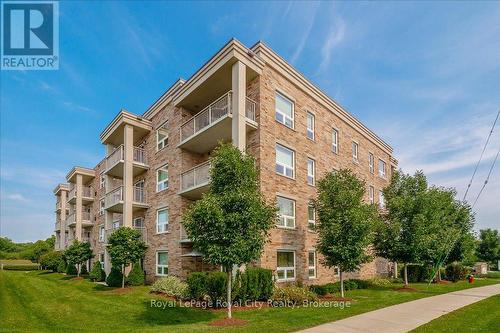








Phone: 519.821.6191
Fax:
519.821.6764

30
Edinburgh Rd. N.
Guelph,
ON
N1H7J1
| Neighbourhood: | Willow West/Sugarbush/West Acres |
| Condo Fees: | $625.00 Monthly |
| No. of Parking Spaces: | 2 |
| Floor Space (approx): | 1000 - 1199 Square Feet |
| Bedrooms: | 2 |
| Bathrooms (Total): | 1 |
| Zoning: | R.3A-13 |
| Community Features: | Pet Restrictions |
| Features: | Elevator , Wheelchair access , Balcony |
| Maintenance Fee Type: | Water , Common Area Maintenance , [] |
| Ownership Type: | Condominium/Strata |
| Parking Type: | No Garage |
| Property Type: | Single Family |
| Amenities: | [] , Storage - Locker |
| Appliances: | Dryer , Stove , Washer , Refrigerator |
| Building Type: | Apartment |
| Cooling Type: | Central air conditioning |
| Exterior Finish: | Brick |
| Heating Fuel: | Natural gas |
| Heating Type: | Forced air |