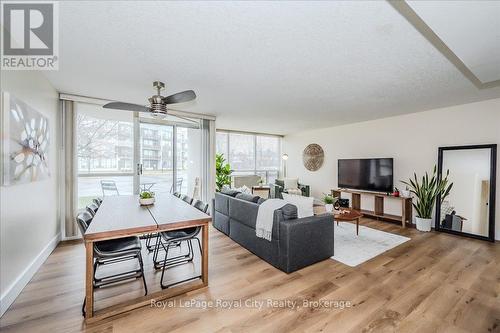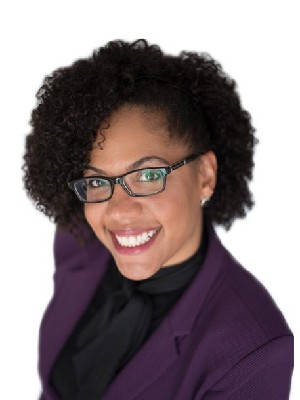








Phone: 519.821.6191
Fax:
519.821.6764

30
Edinburgh Rd. N.
Guelph,
ON
N1H7J1
| Neighbourhood: | Junction/Onward Willow |
| Condo Fees: | $723.00 Monthly |
| No. of Parking Spaces: | 2 |
| Floor Space (approx): | 1200 - 1399 Square Feet |
| Bedrooms: | 3 |
| Bathrooms (Total): | 2 |
| Community Features: | Pets not Allowed |
| Features: | Balcony , In suite Laundry |
| Maintenance Fee Type: | Insurance , Common Area Maintenance , [] , Water |
| Ownership Type: | Condominium/Strata |
| Parking Type: | Underground , Garage |
| Property Type: | Single Family |
| Amenities: | Storage - Locker |
| Appliances: | Intercom , [] , Dishwasher , Microwave , Washer , Refrigerator |
| Building Type: | Apartment |
| Cooling Type: | Wall unit |
| Exterior Finish: | Concrete , Stucco |
| Foundation Type: | Poured Concrete |
| Heating Fuel: | Electric |
| Heating Type: | Forced air |