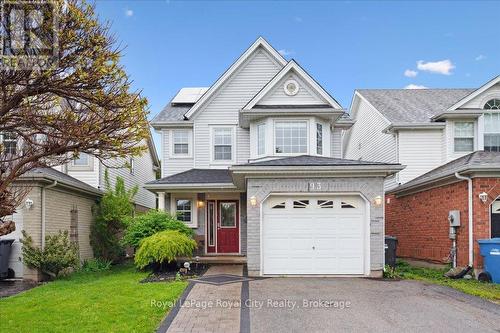








Phone: 519.821.6191
Fax:
519.821.6764

30
Edinburgh Rd. N.
Guelph,
ON
N1H7J1
| Neighbourhood: | Clairfields/Hanlon Business Park |
| Lot Frontage: | 29.8 Feet |
| Lot Depth: | 106.6 Feet |
| Lot Size: | 29.9 x 106.6 FT |
| No. of Parking Spaces: | 3 |
| Floor Space (approx): | 1500 - 2000 Square Feet |
| Bedrooms: | 3 |
| Bathrooms (Total): | 3 |
| Bathrooms (Partial): | 1 |
| Zoning: | RL.2 |
| Amenities Nearby: | Schools |
| Community Features: | School Bus |
| Features: | Solar Equipment |
| Fence Type: | [] |
| Ownership Type: | Freehold |
| Parking Type: | Attached garage , Garage |
| Property Type: | Single Family |
| Sewer: | Sanitary sewer |
| Structure Type: | Shed |
| Amenities: | [] |
| Appliances: | Garage door opener remote , Water softener , Dishwasher , Dryer , Garage door opener , Hood Fan , Stove , Washer , Window Coverings , Refrigerator |
| Basement Development: | Finished |
| Basement Type: | Full |
| Building Type: | House |
| Construction Style - Attachment: | Detached |
| Cooling Type: | Central air conditioning |
| Exterior Finish: | Brick |
| Fire Protection: | Smoke Detectors |
| Foundation Type: | Concrete |
| Heating Fuel: | Natural gas |
| Heating Type: | Forced air |