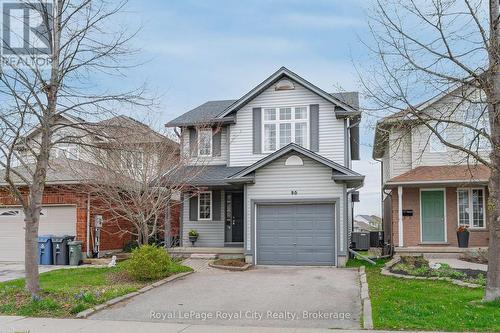








Phone: 519.821.6191
Fax:
519.821.6764

30
Edinburgh Rd. N.
Guelph,
ON
N1H7J1
| Neighbourhood: | Clairfields/Hanlon Business Park |
| Lot Frontage: | 29.5 Feet |
| Lot Depth: | 105.0 Feet |
| Lot Size: | 29.5 x 105 FT |
| No. of Parking Spaces: | 3 |
| Floor Space (approx): | 1100 - 1500 Square Feet |
| Bedrooms: | 4+1 |
| Bathrooms (Total): | 3 |
| Bathrooms (Partial): | 1 |
| Landscape Features: | Landscaped |
| Ownership Type: | Freehold |
| Parking Type: | Attached garage , Garage |
| Property Type: | Single Family |
| Sewer: | Sanitary sewer |
| Structure Type: | Deck |
| Appliances: | [] , Water softener , Dishwasher , Dryer , Stove , Washer , Refrigerator |
| Basement Development: | Partially finished |
| Basement Type: | N/A |
| Building Type: | House |
| Construction Status: | Insulation upgraded |
| Construction Style - Attachment: | Detached |
| Cooling Type: | Central air conditioning |
| Exterior Finish: | Vinyl siding |
| Foundation Type: | Poured Concrete |
| Heating Fuel: | Natural gas |
| Heating Type: | Forced air |